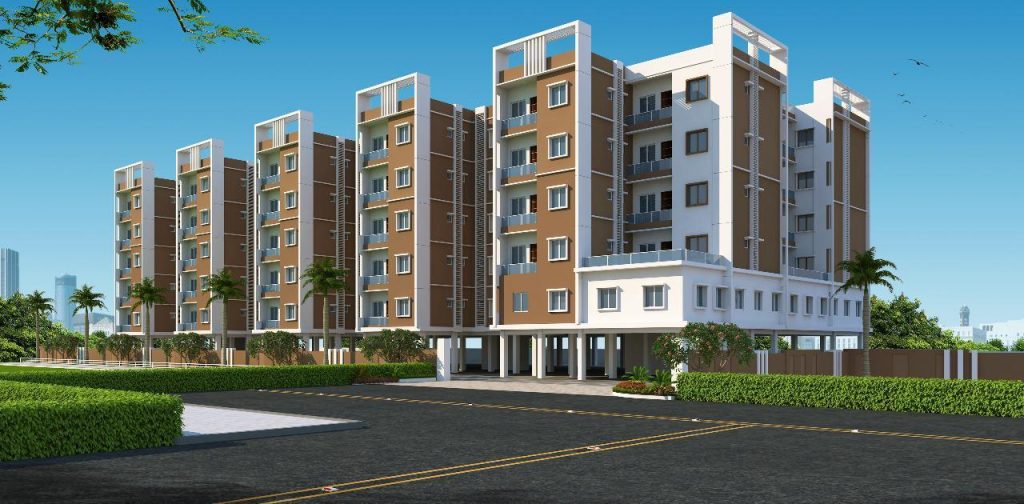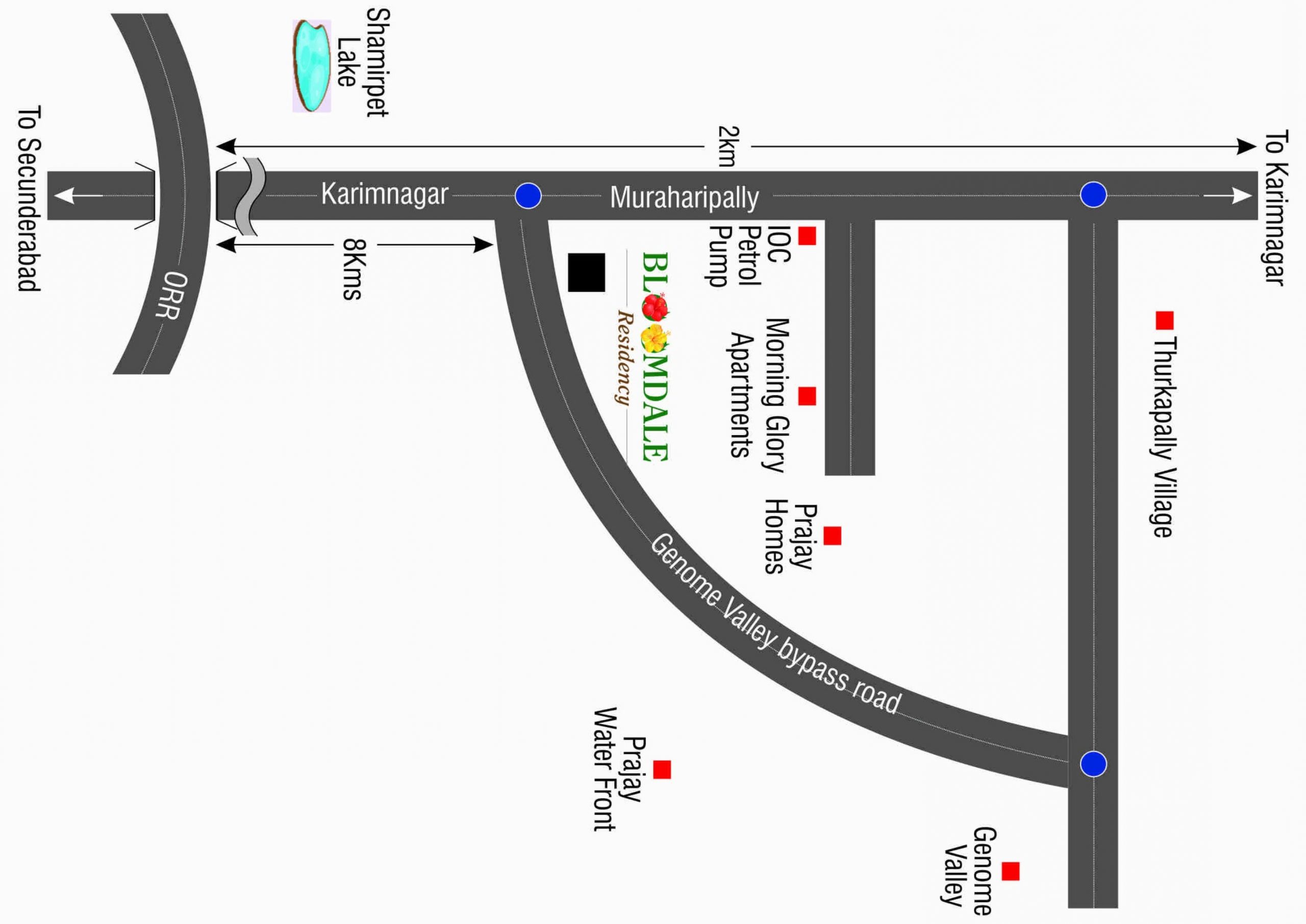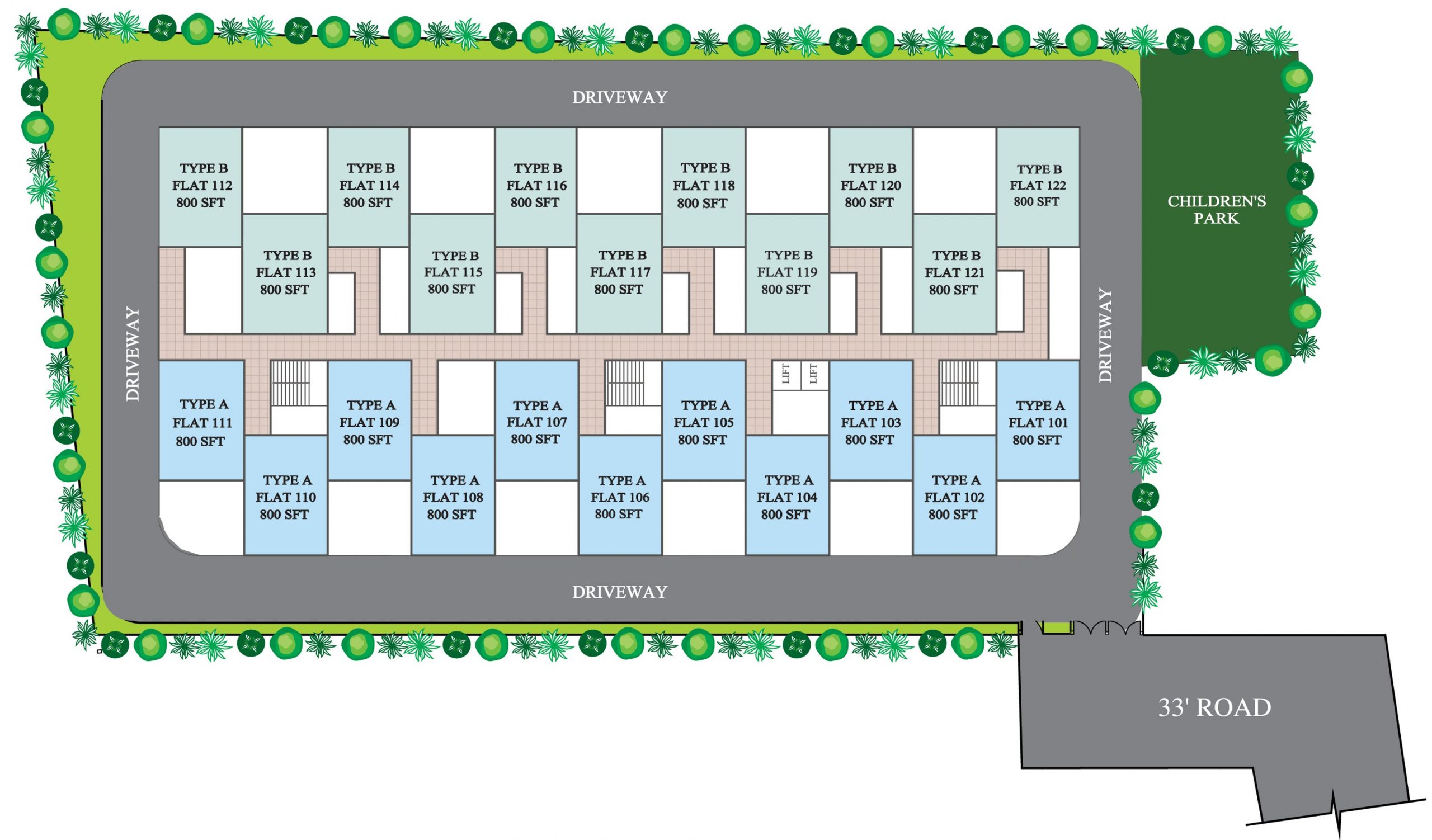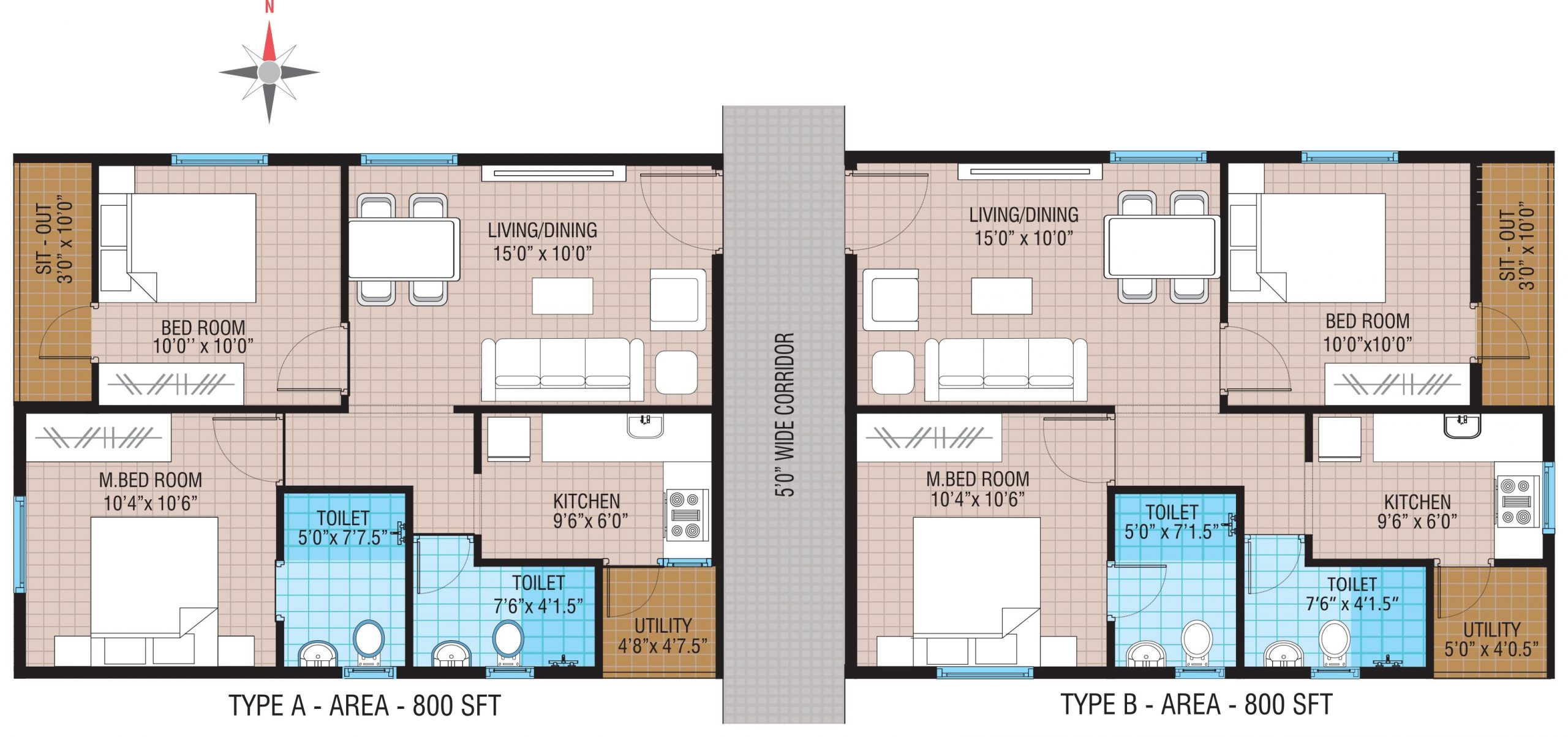
Flats for Sale at Shamirpet, veryclose to Genome Valley, Hyderabad
Location of the ProjectThis Residencial Gated Flats Project at Shamirpet close to Genome Valley is amongst several Housing Projects planned around Genome Valley (Number 1 Life Sciences Cluster in India). This project has been designed to meet the demand for affordable high quality Housing in the vicinity of Genome Valley.
About Genome Valley:
Location Map


Flats for Sale at Shamirpet :Property Details
Property Type
Multistorey Apartment
Property Location
Shameerpet
No.of Bedrooms
2 Bedrooms
No.of Bathrooms
2 Bathrooms
Total No.of Floors
Stilt + 5 Floors
No of Balconies/open sides
2 Balconies
Area
800 sft
Build Up Area
640 sft
Furnished Status
Unfurnished
Taxes payable
1% GST payable extra
Total Flats
₹107 flats on 1 acre.
Price Negotiable
No
Transaction Type
Under Construction
Possession Status
December,2022
Salient Features of Flats
- 107 flats on 1 acre.
- Stilt + 5 floors.
- Well designed 2BHK flats of 800 sft.
- Plans approved by HMDA.
- RERA approved.
- Clear title.
- All flats designed as per vaastu.
- 2 automatic lift.
- Power backup upto 1KVA per flat.
- Wifi security camera with CC cameras.
- GST just 1% under affordable housing.
- Eligible for subsidy of upto 2.67 lakhs under PMAY- CLSS.
- Next to 80 bed Multi Speciality Hospital.
- High demand for rentals.
Amenities Spread across the site
- Air Conditioned Gym
- Creche
- Recreation Room
- Cafeteria / Canteen
- Meeting Room – 2 nos.
- Children's Park
Current Status
- Sales &site office completed.
- Approach road and main entrance arch completed.
- RCC under progress.
Specifications
- Structure : RCC.
- Walls : 4" /6" Solid cement blocks.
- External painting : Exterior emulsion.
- Internal painting : Smooth finish with OBD.
- Flooring : 24" vitrified tiles.
- Door frames : Wood (non-teak) / WPC.
- Doors : Painted panel doors.
- Electrical : Branded Copper wiring with modular switches.
- Windows : Powder coated aluminum sliding windows with grills.
- Bathrooms : Branded ceramic tiles - 4 / 7 ft height.
- Plumbing : CPVC & PVC pipes.
- Sanitary : Branded Sanitaryware.
- CP fittings : Branded quarter turn ceramic disc type.
- Kitchen platform : Granite slab with 2 ft dado and SS sink.
Note :
- Choice of 2 colors for interior painting, Western / Anglo-Indian W C and 2 or 3 combinations of bathroom tiles shall be provided.
- Changes to external appearance and color shall not be permitted.
- Fixing of grills to the main door or balconies shall not be permitted.
- Change of doors or door frames shall not be permitted.
- Changes in walls, door positions or other structural changes shall not be permitted.
- Only select alterations shall be permitted at extra cost.
- RCC lofts and shelves shall not be provided.
- Specifications / plans subject to change without prior notice.
Layout Plan

Floor Plans

<