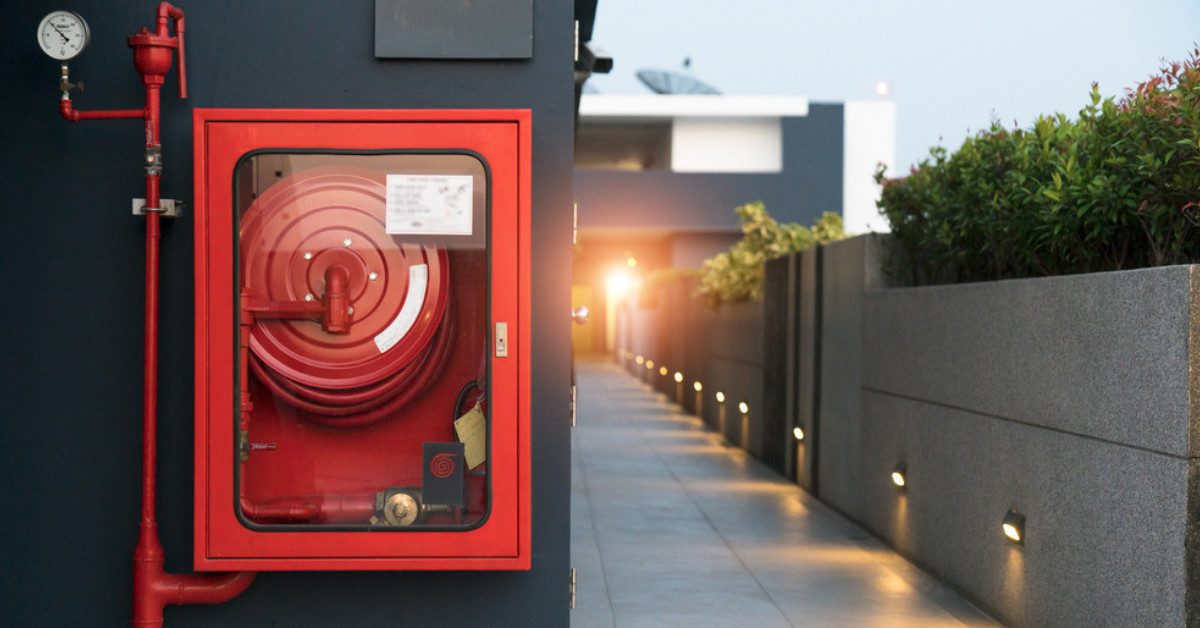
We look at some of the basic fire safety provisions that home buyers can check for, in high-rise buildings, to ascertain whether it is safe for occupation
While a fire has many causes and the authorities are quick to pin the blame on the society and residents for poor upkeep and storage of hazardous goods on the premises, seldom are fingers pointed at the fire officials who issued permits to such hazardous structures in the first place. It is no secret that such buildings are in essence ‘vertical slums’, with 20-storey towers cooped closely together, leaving no room for ventilation, sunlight, open space or enough access space for heavy fire engines.
- Development Control Regulations for fire safety
As per the requirements of Development Control (DC) Regulation 29, any building having a height of more than 24 metres, must compulsorily have open space of six metres or more, around it. However, builders are quick to flout this by getting illegal ‘condonations and relaxations’ from the planning authorities and the fire safety office. Given the connivance of public servants with errant builders, the burden unfortunately falls upon the common home buyers, to verify whether their dream home is a tinderbox or not.
- Minimum fire safety provisions in housing societies
The next step, is to ascertain whether the building has a special fire escape staircase, fitted with fire-resistant doors, in addition to the main staircase. In the city of Mumbai, every building taller than 70 metres must be compulsorily provided with two enclosed staircases, each having a width of not less than two metres. In many buildings, errant developers tend to provide narrow staircases, which end up becoming bottlenecks in fire emergencies. The sheer number of people escaping the building can clog the staircase, putting the lives of many in danger. It also heightens the risk of a stampede. Hence, it becomes necessary to ascertain whether the staircase has the minimum width, as specified in the local town planning regulations.
- Fire evacuation and refuge areas
A prospective home buyer must critically examine whether the building has been provided with adequate recreational grounds. Recreational grounds are not only essential for health, but also serve as assembly points for people escaping the building, in the eventuality of a fire emergency. Recreational grounds are another area, where developers tend to cut corners and residents must be smart enough to spot lapses on this account.
- The role of residents’ welfare associations in fire prevention
Finally, once the building is complete and residents shift into their dream houses, it is imperative that everyone refrains from encroaching upon the common areas and amenity spaces. Residents must refrain from using the electrical ducts as makeshift store rooms. Further, the fire escape staircase must be kept clean and clear of any items.